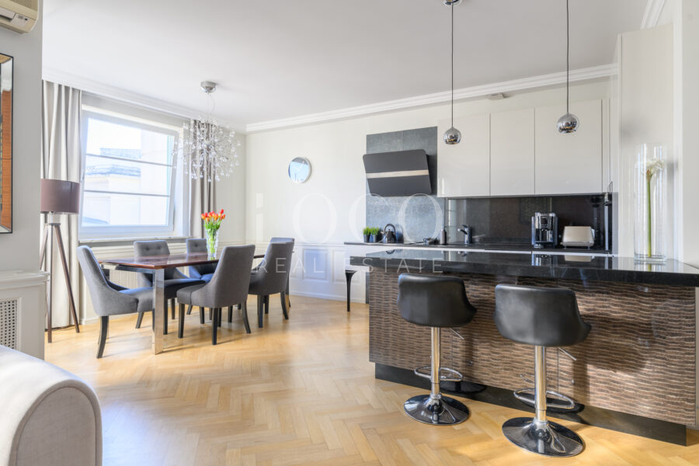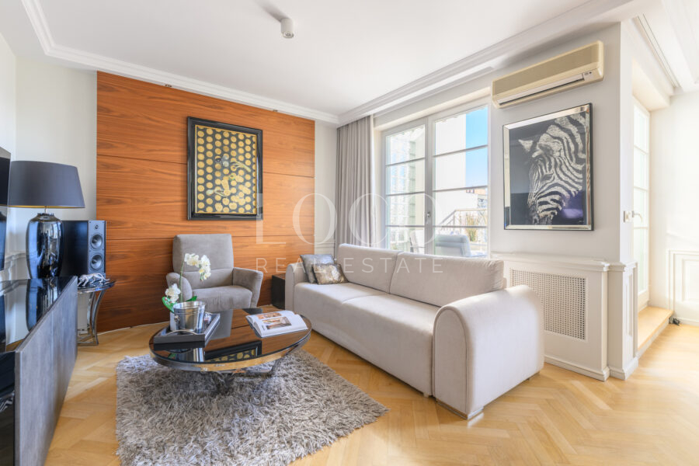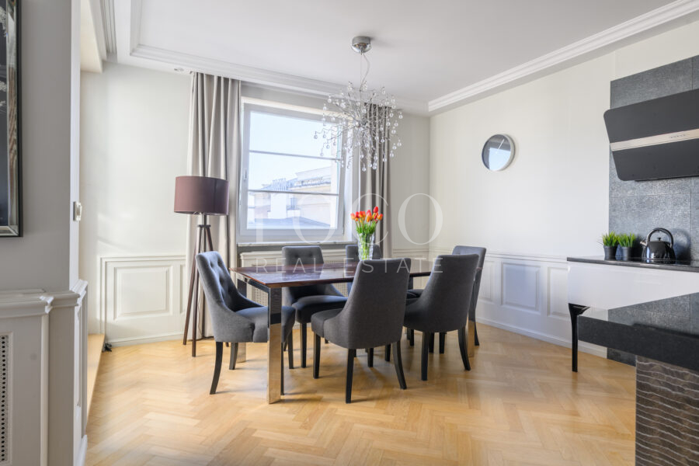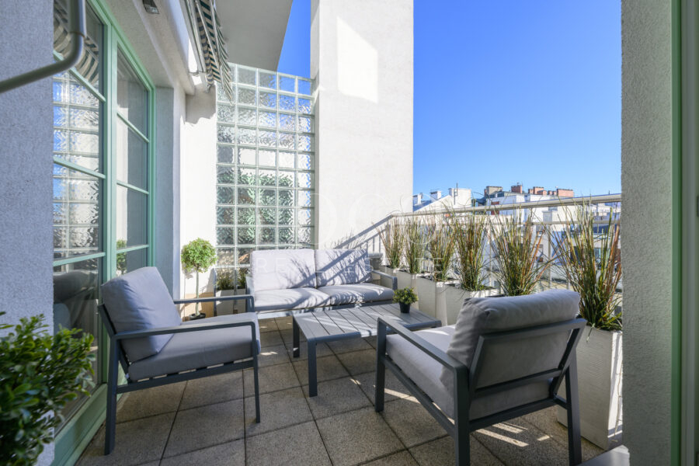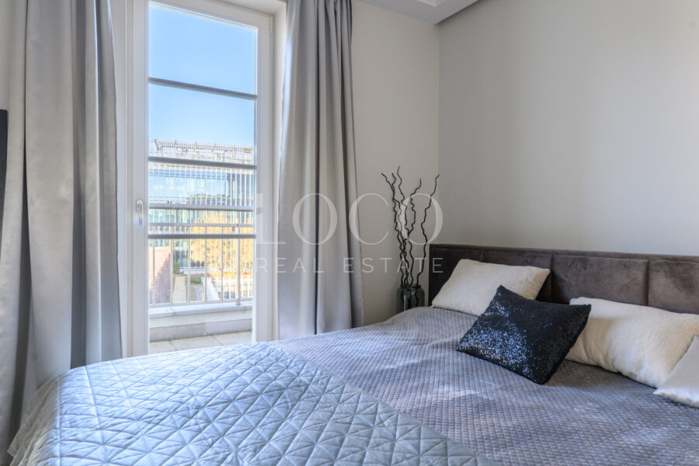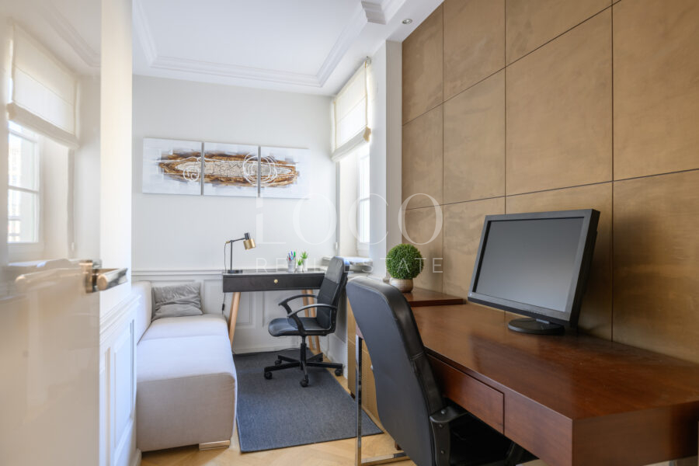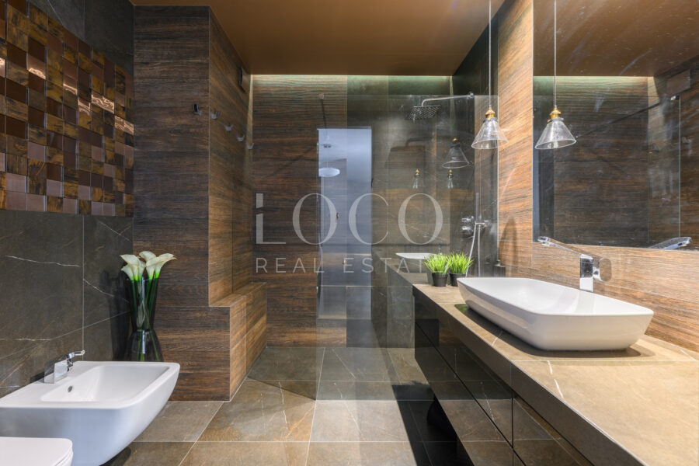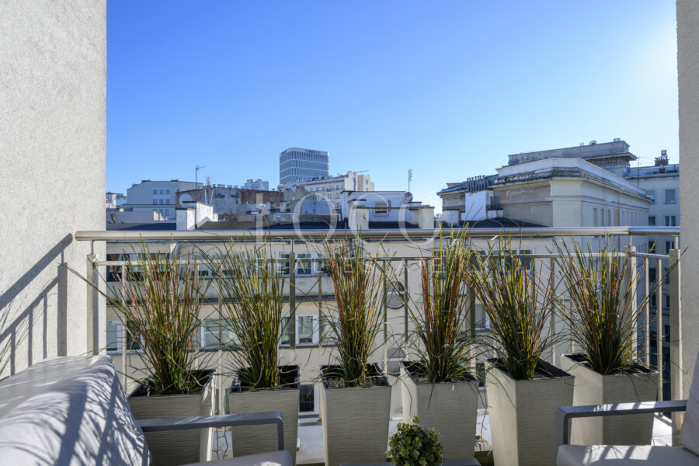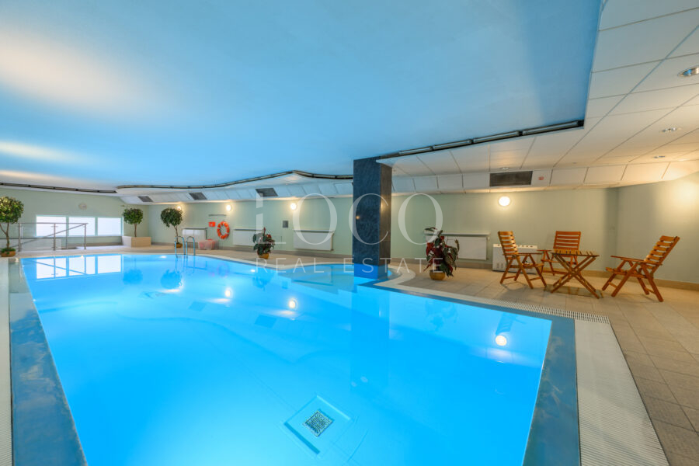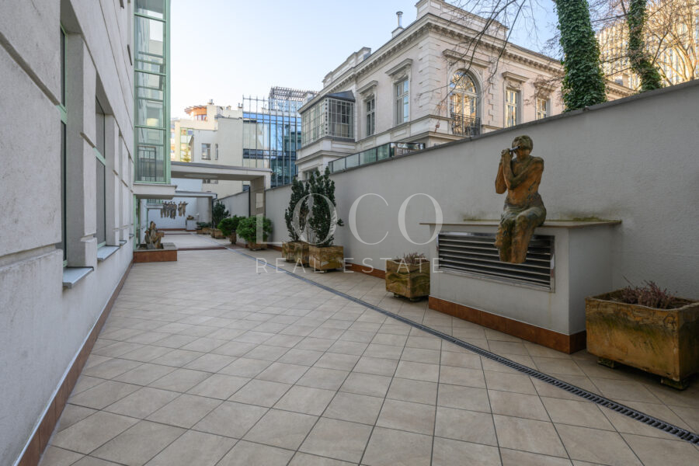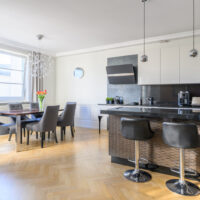
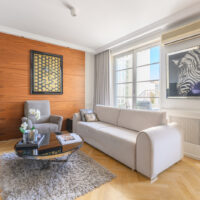
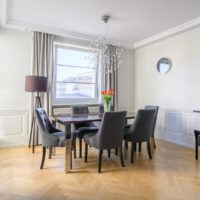
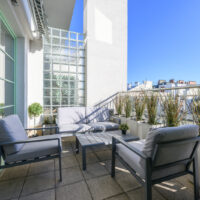
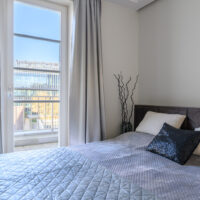
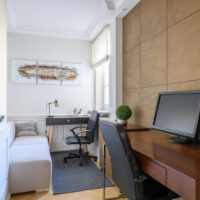
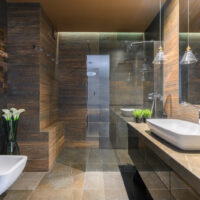
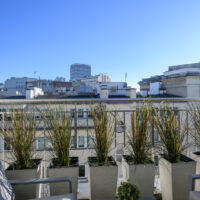
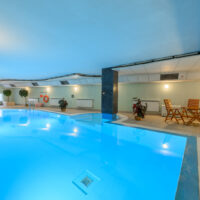
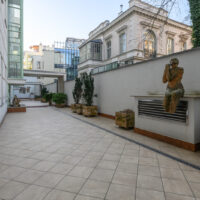
Wynajem, 78 m2
Lokalizacja
Podstawowe informacje
Budynek
Informacje dodatkowe
Jasny, przestronny apartament w centrum
PL/EN
Jasny, przestronny apartament w centrum z widokiem na dachy Warszawy
Z przyjemnością prezentujemy ten piękny apartament w samum centrum miasta, nieopodal Łazienek Królewskich. Prestiżowy adres, niebanalna architektura, wysokiej klasy materiały to mieszkanie będzie doskonałą oazą dla osób ceniących życie w samy centrum wydarzeń a jednocześnie ceniących spokój i styl.
ROZKŁAD:
Centralną część mieszkania stanowi otwarta przestrzeń, na którą składa się hol połączony z salonem, częścią jadalnianą i otwartą kuchnią. Z salonu jest wyjście na taras z kompletem wypoczynkowym i fantastycznym widokiem na dachy warszawy oraz otwartą przestrzeń. Po drugiej stronie mieszkania znajduje się niewielki gabinet z rozkładaną sofą oraz sypialnia z łóżkiem małżeńskim (2x2m) i wyjściem na mały balkon. Z holu jest wejście do łazienki z prysznicem oraz do garderoby. W holu znajduje się też duża 4 skrzydłowa szafa.
STANDARD:
Apartament jest umeblowany, wyposażony i wykończony w bardzo wysokim standardzie. Na podłodze drewniane parkiety, meble i sztukaterie na ścianach wykonane przez stolarza na zamówienie i wg projektu.
Elegancki budynek z portiernią, basenem i sauną. Całodobowa ochrona i monitoring.
LOKALIZACJA:
Świetna lokalizacja, blisko centrum. Cicha okolica. Odległość krótkiego spacerku do Parku Łazienkowskiego. Dobrze skomunikowane, położone w pobliżu Placu Unii Lubelskiej (tramwaje i autobusy). Wokół pełna infrastruktura.
INFORMACJE DODATKOWE:
– Klimatyzacja
– W cenie mieszkania mamy 1 miejsce postojowe w garażu podziemnym.
– Mieszkańcy apartamentowca mogą korzystać z basenu oraz sauny na wyłączność.
OPŁATY
– Czynsz najmu: 8 900 zł
– Czynsz administracyjny: 2 019 zł + garaż 500 zł
– kaucja 20 000 zł,
– Do opłat doliczamy media rozliczane wg liczników: prąd – wg zużycia, woda i CO – wyrównanie.
Zapraszany na prezentację !
__________
EN
Bright, spacious apartment in the city center with a view of the roofs of Warsaw
We are pleased to present this beautiful apartment in the very center of the city, near the Royal Łazienki Park. Prestigious address, unusual architecture, high-class materials – this apartment will be a perfect oasis for people who value life in the center of events and at the same time appreciate peace and style.
DETAILED LAYOUT:
The central part of the apartment is an open space, which consists of a hall connected to the living room, dining area and open kitchen. From the living room there is an exit to the terrace with a seating set and a fantastic view of the roofs of Warsaw and the open space. On the other side of the apartment there is a small study with a sofa and a bedroom with a double bed (2x2m) and an exit to a small balcony. From the hall there is an entrance to the bathroom with a shower and a wardrobe. There are also large wardrobes in the hall.
STANDARD:
The apartment is furnished, equipped and finished to a very high standard. Wooden parquet floors, furniture and stucco on the walls made by a carpenter. Elegant building with a porter’s lodge, swimming pool and sauna. 24-hour security and monitoring.
LOCATION:
Great location, close to the city center. Quiet area. A short walk to Łazienkowski Park. Well connected, located near Plac Unii Lubelskiej (trams and buses). Full infrastructure around.
ADDITIONAL INFORMATION:
– AC
– The price of the apartment includes 1 parking space in the underground garage.
– Residents of the apartment building can use the swimming pool and sauna exclusively.
FEES
– Rent: PLN 8 900 zł
– Administrative rent: PLN 2 019 zł + 500 for garage
– security deposit, 20 000 zł
– We add utilities to the fees, billed according to meters: electricity s – according to consumption, water and central heating – equalization.
Invited to the presentation!
Oferta ma charakter informacyjny i nie stanowi oferty handlowej w rozumieniu przepisów prawa.
LOCO Real Estate dokłada wszelkich starań, aby treści przedstawione w naszych ogłoszeniach były aktualne i rzetelne. Dane dotyczące ofert uzyskano na podstawie oświadczeń właścicieli nieruchomości.
