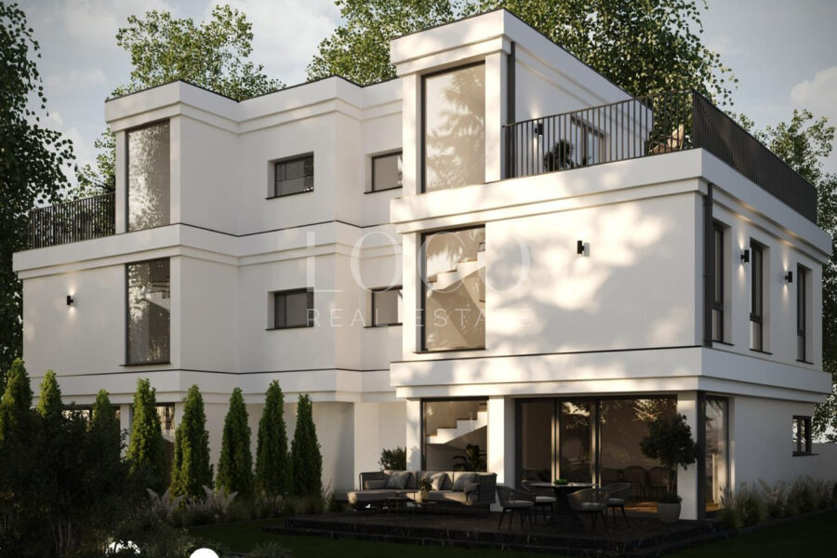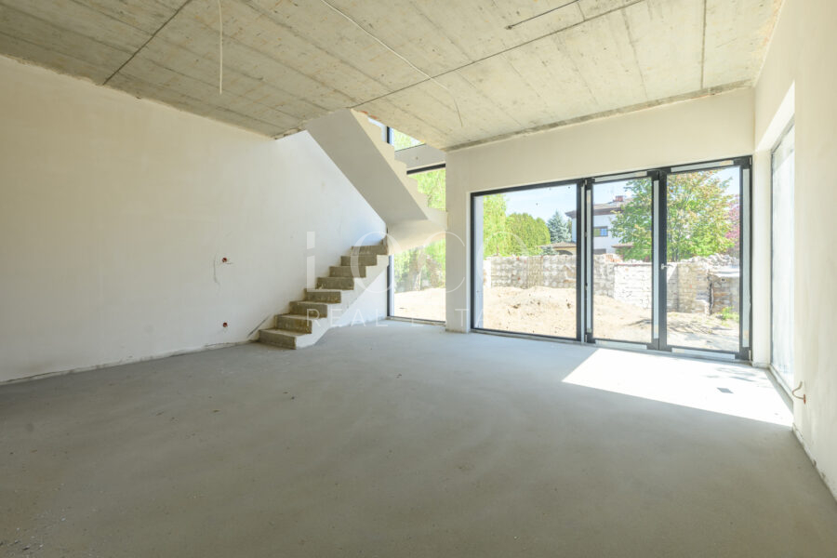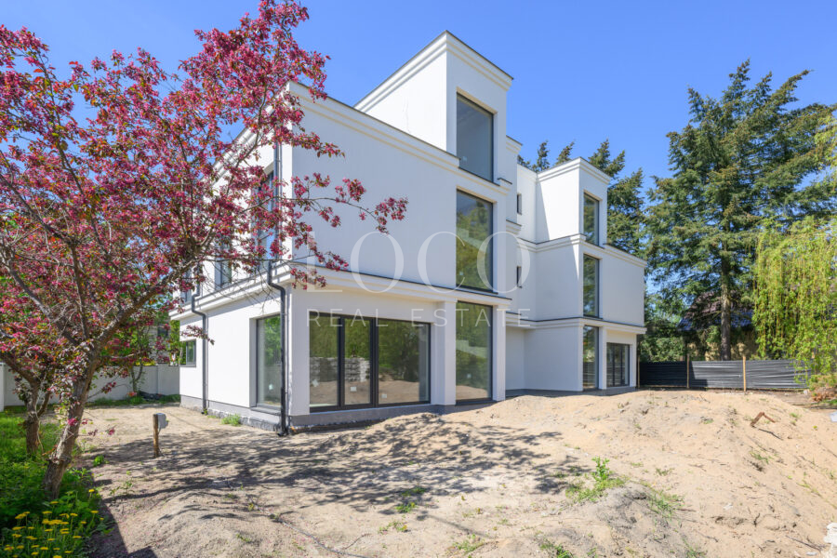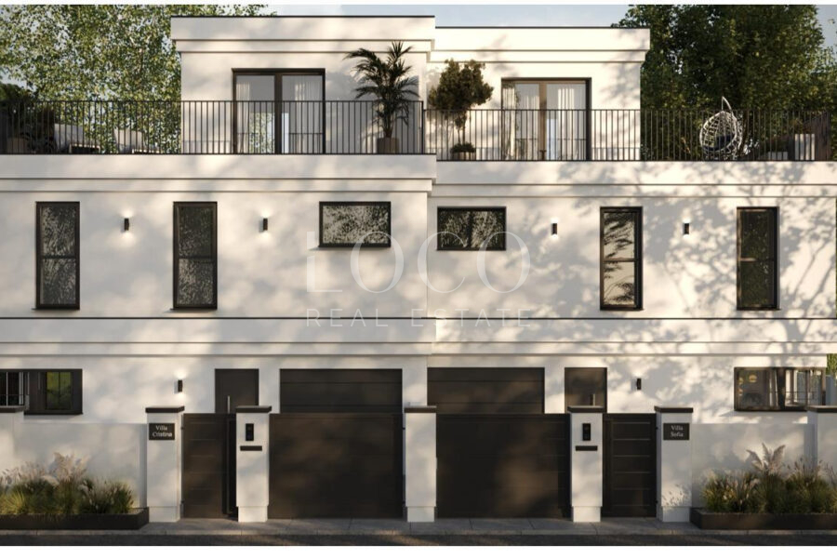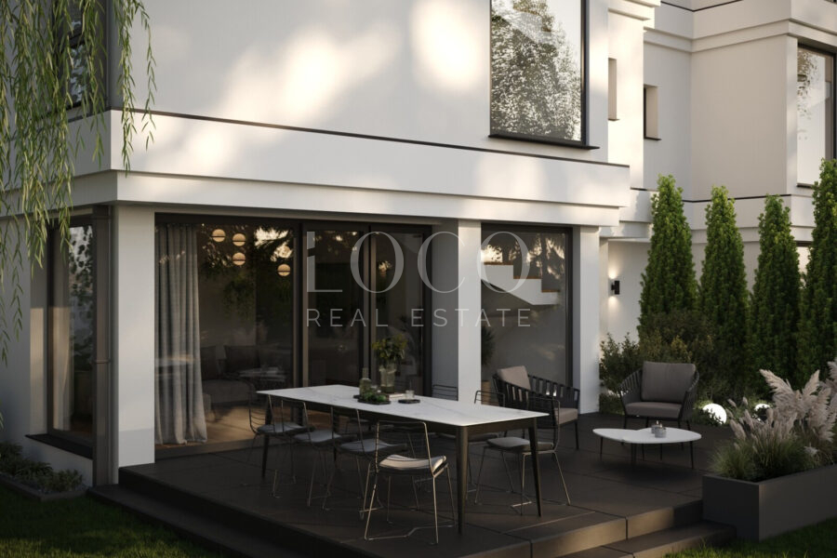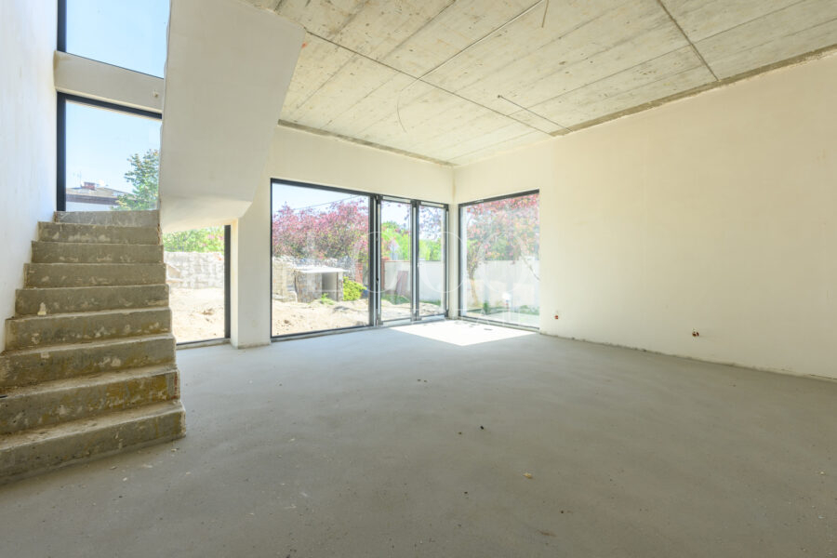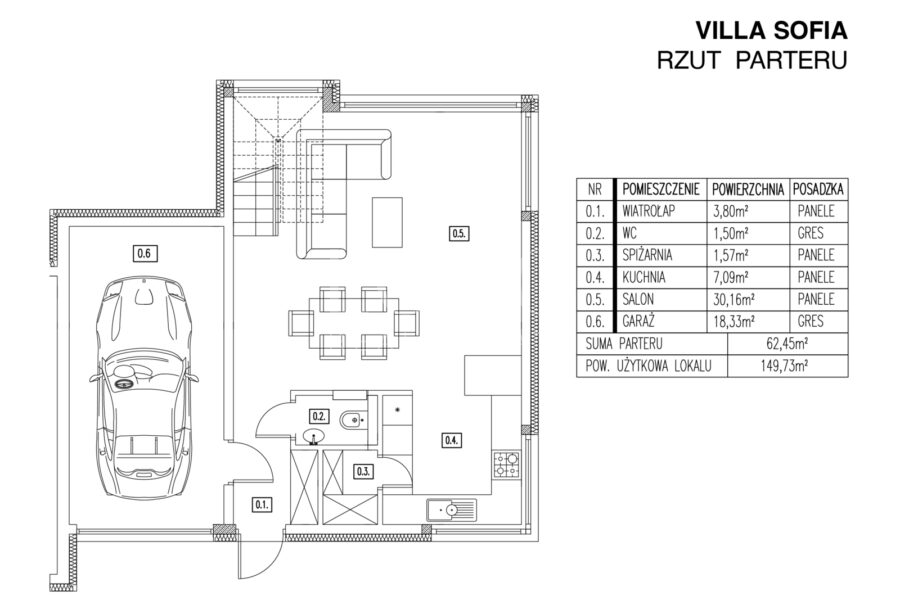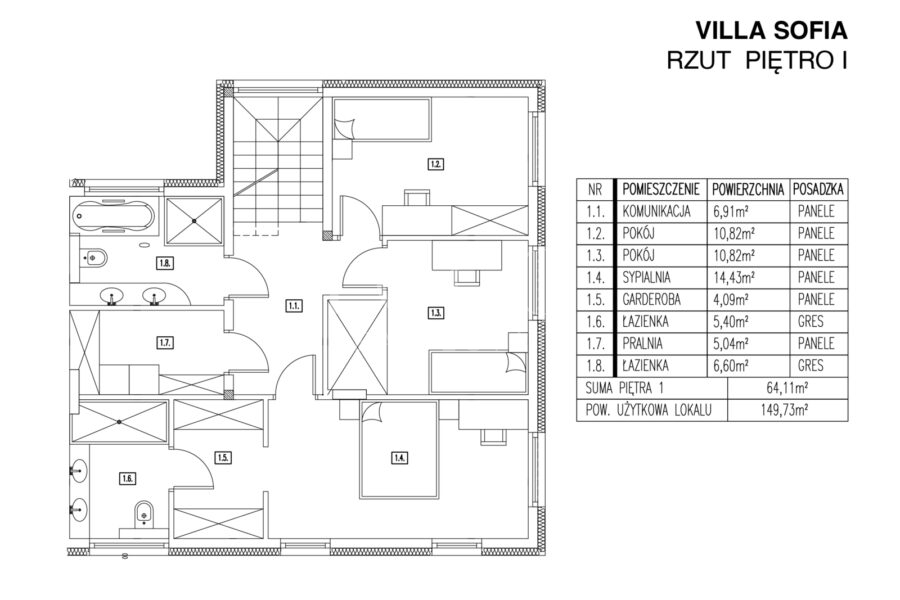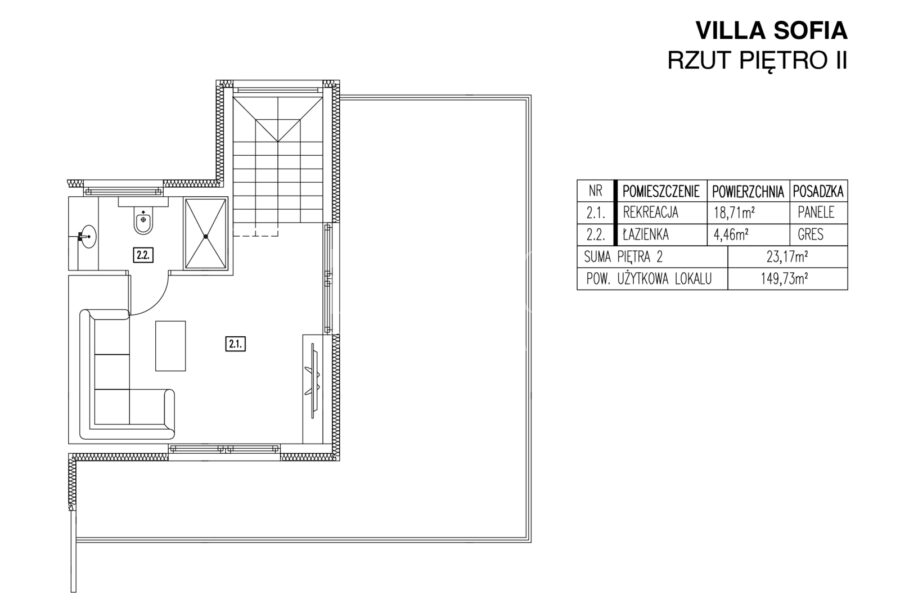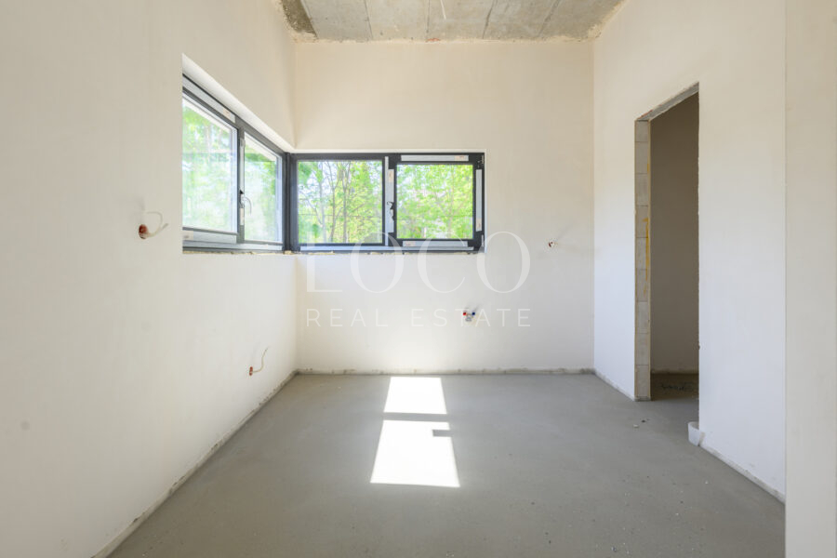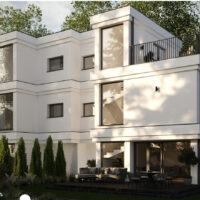
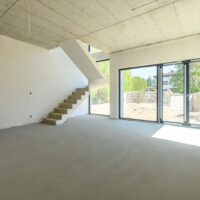
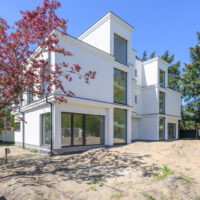
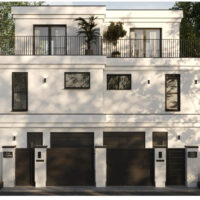
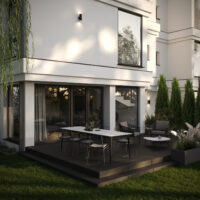
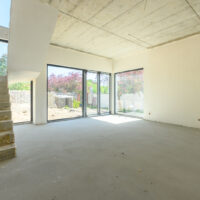
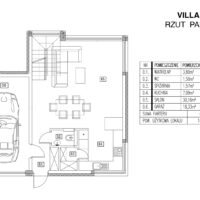
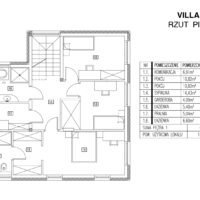
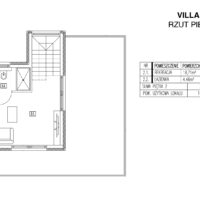
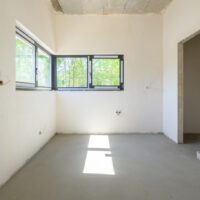
Sale, 149.73 m2
Location
Basic information
Building
Additional information
Elegancka Willa Miejska, 5 pokoi, garaż, taras
We are pleased to present you an intimate investment – a city villa in a two-unit development with five rooms, terraces, gardens and parking spaces. Convenient location on a quiet street, proximity to greenery, excellent access to the center of Warsaw. An elegant building designed with the demanding in mind, a wonderful layout with huge arrangement possibilities. A 40m2 terrace is the perfect complement to the project. This is a place that combines functionality with aesthetics and invites you to create a beautiful, full of life home. Completion date: turn of May and June 2025.
SCHEDULE
*Currently only the right part of the development [Villa Sofia] is available, the left part [Villa Cristina] has been reserved.
Two-unit villa [already 50% completed!]. Two floors. Separate entrances with garage doors and gates. Single-car garages built into the building. On the ground floor there are gardens with terraces, on the top there are 40m2 terraces with beautiful views, which offer recreational space.
Ground floor:
– hall | 3.80 m2
– living room | 30.16 m2
– kitchen in the annex with utility room | 7.66 m2
– toilet | 1.5 m2
– garage | 18.33 m2 [entrance from the front and hall]
total= 62.45 m2
ceiling height: 3.09m
First floor:
– communication | 6.91m2
– bedroom 1 | 10.82 m2
– bedroom 2 | 10.81 m2
– master bedroom [with bathroom and wardrobe] 23.92 m2
– laundry room | 5.04 m2
– toilet with bathroom | 6.60 m2
– total = 64.11 m2
ceiling height: 2.95m
Second floor :
– bedroom, study or recreational space | 18.71 m2
– toilet with bathroom | 4.46 m2
– terrace | 40m2
ceiling height: 2.85m2
STANDARD
Tall. The building is characterized by a modernist style, with a bright elevation and simple, geometric forms. Clean lines and huge windows brightening the interiors dominate . The flat roof refers to modern solutions. Anthracite window and door joinery contrasts with the bright elevation, giving the building elegance. Communication is also glazed on every level. Beautiful, high-class brick fence. A single-car garage with an automatic entrance gate is planned in the body of the building. Possibility of parking a second car on the property. The roads leading to the property are asphalt, urban.
The interiors of this investment will delight with their spaciousness and brightness, creating an ideal place to live for people who value comfort . Window joinery with simple, modern frames and large glazing will provide maximum access to natural light with a view of the greenery. The division of the apartment into three floors gives a sense of freedom. The ground floor can be a living space, and the first floor – an intimate space, ideal for relaxation. In turn, the second floor can be a recreational space, an office or an extension of the bedroom. This allows you to maintain harmony between different spheres of everyday life. In combination with large windows, even in a three-level layout, high ceilings optically enlarge the space.
SPECIFICATION
– high quality materials
– flat roof covered with thermo-weldable roofing felt
– wall insulation with 15 cm graphite polystyrene
– silicate-silicone plaster
– triple glazed windows by Oknolux
– gypsum plasters
– heat pump [air]
– Ethernet cabling
– underfloor heating on all levels
– automatic garage door
– brick fence
– fenced and leveled area
– garden approx. 250m2 [the area will be leveled]
– water drainage [absorption well]
MEDIA
Municipal sewage system in the plot
Heat pump
Gas heating with high-class dual-function furnaces
Electricity
City sewerage
LOCATION
Zalesie Dolne – Wólka Kozodawska – areas with single-family housing. In the area there are shops, primary schools, kindergartens, nurseries, a pharmacy, restaurants and basic services, which ensures comfortable everyday life without the need for long commutes. Piaseczno, located a short distance away, also offers additional shopping and entertainment opportunities. The vicinity of Górki Szymona (5 minutes walk) creates a village atmosphere and proximity to nature, while at the same time easy access to city amenities. This is an excellent compromise between peace and convenience. Apartments and houses near Górki Szymona are enjoying growing interest. The proximity to nature and good connection with Warsaw make properties in this area gain in value. This is a good choice not only for people looking for a place to live, but also for investors.
ACCESS
Very comfortable. The travel time to Warsaw via Konstancin is about 40 minutes. This route is more picturesque, leads through quiet areas and ends in Wilanów, from which it is easy to get to the central parts of Warsaw. From Piaseczno you can also go
The offer is for informational purposes only and does not constitute a commercial offer within the meaning of the law. LOCO Real Estate makes every effort to ensure that the content presented in our advertisements is up-to-date and reliable. Informations regarding in offers were obtained on the basis of owners’ statements.
