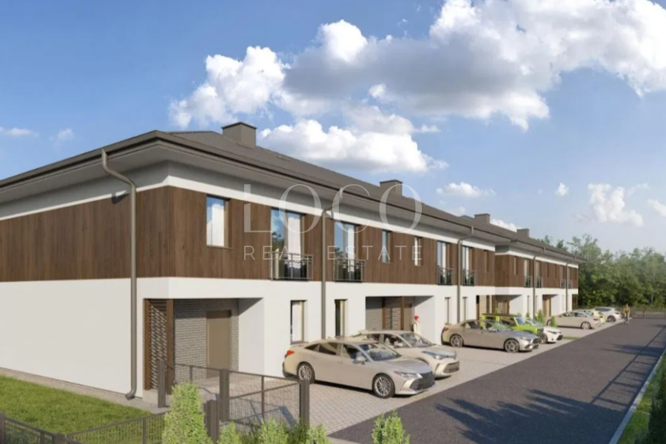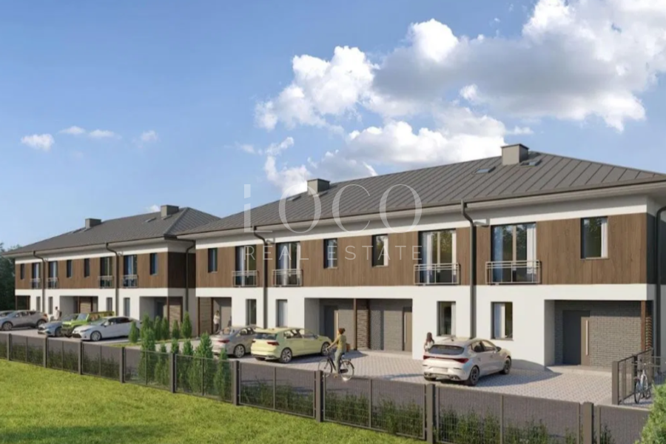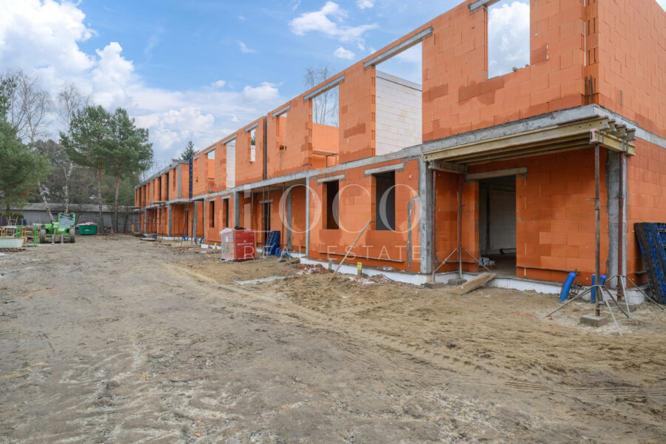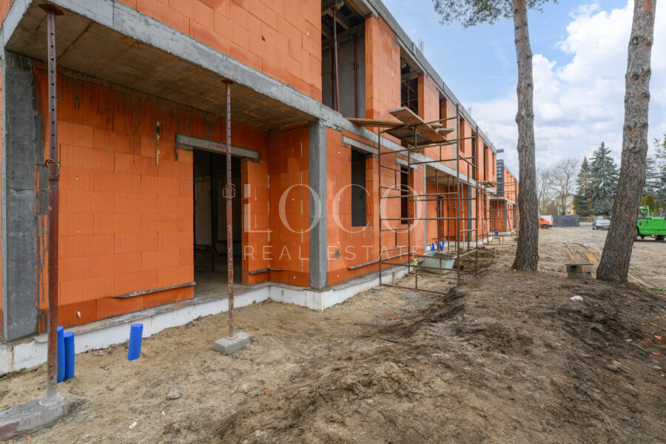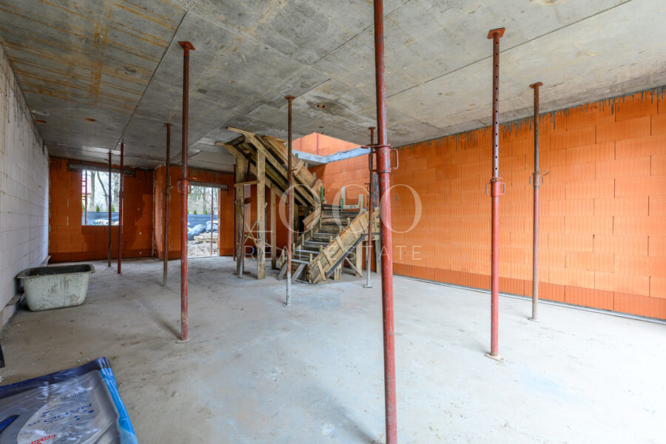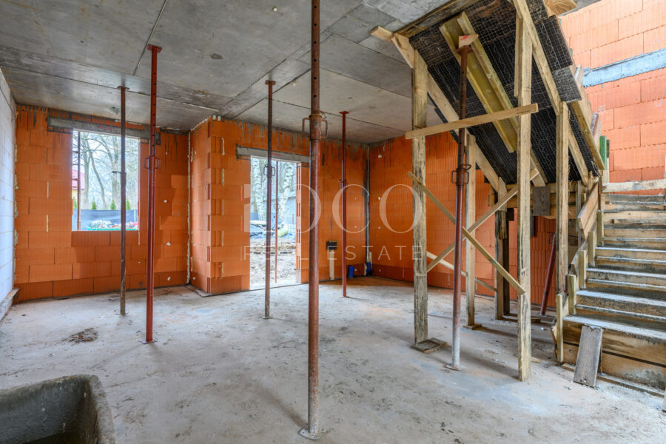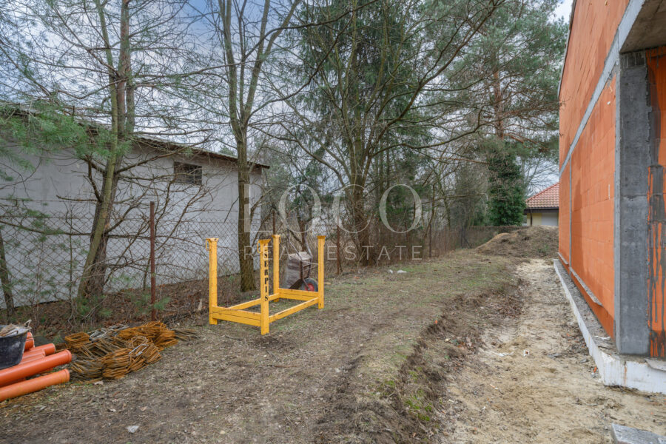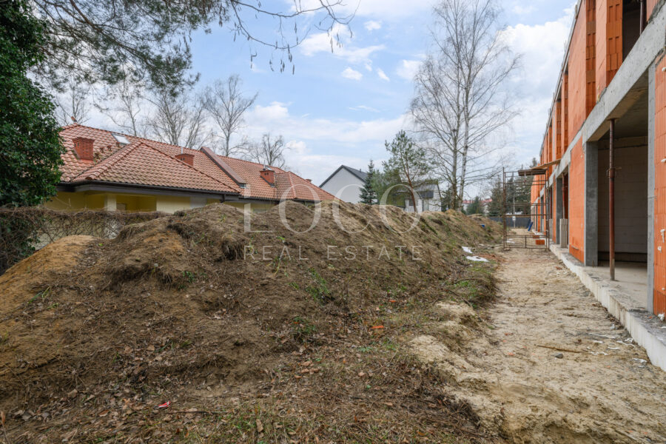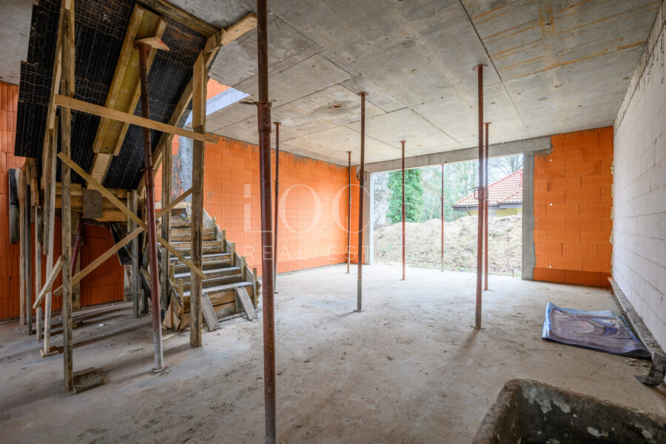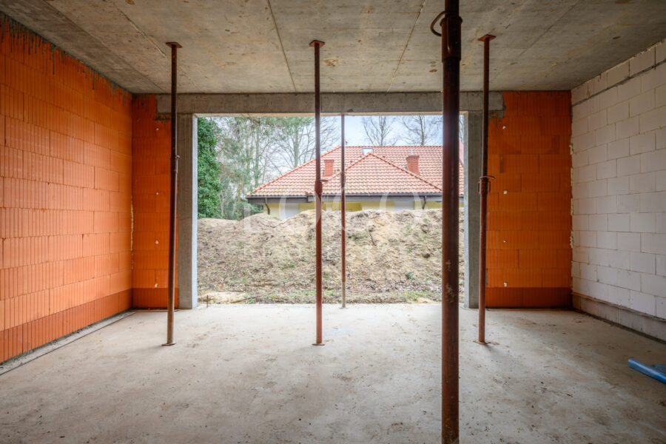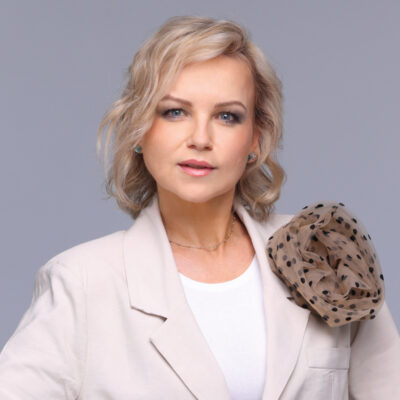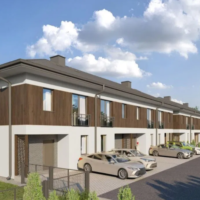
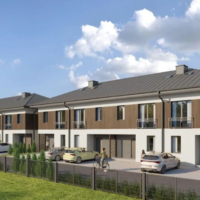
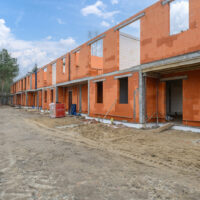
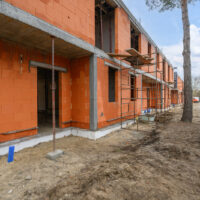
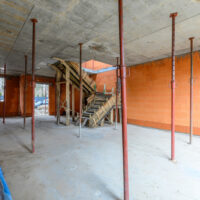
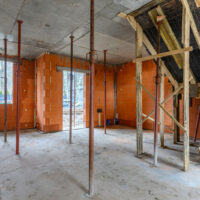
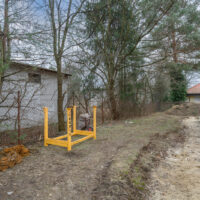
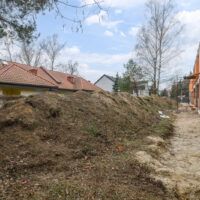
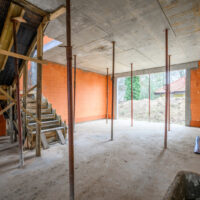
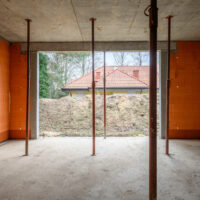
Investment, 150 m2
Location
Basic information
Building
We offer elegant developer-standard townhouses for sale, each with a spacious area of 150 m². They are situated on plots ranging from 100 to 350 m², providing ample space for your dream arrangement. A perfect opportunity for those who value comfort, flexibility, and a peaceful environment.
We offer a developer agreement with a convenient installment payment system, executed through an open escrow account.
The payment is divided into eight installments, paid after the completion of each construction phase, monitored by the bank. The final installment is due upon the handover of the building for use. All agreements (except for the 14-day reservation contract) are signed at a notary’s office. The price set in the agreement is guaranteed, with no changes or indexation.
Construction Stages: Phases I, II, and III have been completed. As part of Phase IV, roof construction will soon begin. The project is scheduled for completion in October 2025, with a guaranteed handover date of December 2025, as stated in the developer agreement.
Layout
Ground Floor (55 m²):
Spacious living room with an open kitchen: 38.9 m², Bathroom with WC: 3.2 m², Entrance hall: 4.8 m², Additional room/utility space: 8.1 m²
First Floor (55 m²):
Three bedrooms: 13.3 m², 13.0 m², and 11.9 m², Large bathroom: 7.9 m², Hallway: 5.1 m², Utility room (boiler room): 4.4 m²
Non-Usable Attic:
Floor area: 55 m², maximum height: 3 m, with utility connections available.
Building Features
Space & Light: High ceilings (268 cm) and large windows facing north and south ensure excellent natural lighting, including threshold-free HS glass doors leading to the garden.
Quality Construction: Solid insulation (20 cm styrofoam), built with Porotherm blocks, and triple-glazed windows for superior thermal and acoustic insulation.
Developer Standard: Includes fencing, a driveway gate, and a pedestrian gate.
Landscaping: Leveled plot with paving stones and a lawn.
Parking: Two designated parking spaces per unit, plus a shared bicycle parking area.
Modern Solutions:
Photovoltaics: System up to 6.5 kW, with the option to install an energy storage unit after an inverter upgrade. Heat Pump: Viessmann VITOCAL – exceptionally quiet, with a manufacturer’s warranty. Estimated annual heating cost around 3,000 PLN, depending on indoor temperature. Mechanical Ventilation: Energy-efficient air circulation system with heat recovery. Underfloor Heating: Included as standard. Utilities: Connected to municipal water and sewage systems.
Materials and Quality of Execution
The materials and equipment used are from mid-range to premium quality, ensuring durability, comfort, and the highest standard:
Porotherm Wienerberger walls – blocks with enhanced thermal parameters, ensuring excellent insulation. Premium entrance doors – sturdier, better insulated, increasing the safety and comfort of the residents. Wiśniowski entrance gate – tested and reliable, also used in our previous projects. Viessmann heat pump – a renowned brand offering higher efficiency and durability compared to cheaper models with the same power. Wood-textured facade panels – exceptionally realistic and aesthetic, greatly surpassing the common solutions with stamped patterns. You can see them at the project on Gen. W. Sikorskiego 105, Warsaw-Wesoła. Underfloor heating installation – designed with a maximum loop length of 75 meters, ensuring even heat distribution and lower operating costs.
LOCATION
One of the most beautiful plots in the Stara Miłosna estate, located between Jana Pawła II and Gościniec streets. A peaceful, green area, primarily inhabited by young families. The plot is wider than those in nearby developments, providing more comfort. It is perfectly sunlit, fully connected to utilities, and close to the Mazowiecki Landscape Park. Nearby, you’ll find schools, kindergartens, a parcel locker, cafes, a pizzeria, a post office, a clinic, and fitness clubs. A new Cultural Center will soon be built in the vicinity.
The offer is for informational purposes only and does not constitute a commercial offer within the meaning of the law. LOCO Real Estate makes every effort to ensure that the content presented in our advertisements is up-to-date and reliable. Informations regarding in offers were obtained on the basis of owners’ statements.
