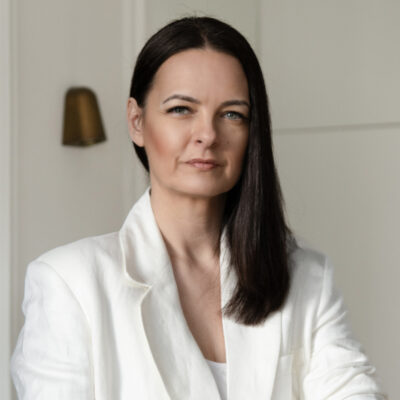Warning: count(): Parameter must be an array or an object that implements Countable in /home/klient.dhosting.pl/locoestate/locoestate.dkonto.pl/public_html/wp-content/themes/website/single-property.php on line 261
Wadowice / 498/464/ODS
Sale, 600 m2
Location
Country
Polska
Province
Małopolskie
City
Wadowice
Basic information
Price
3 500 000
Area
600 m2
Property type
House
Transaction type
Sale
Market
Secondary
Number of rooms
8
Number of bedrooms
5
Number of bathrooms
4
Number of separate toilets
1
Garage location
InBodyBuilding
Building
Year of construction
2014
Number of floors
2
Additional information
Garden
Attic
Cellar
