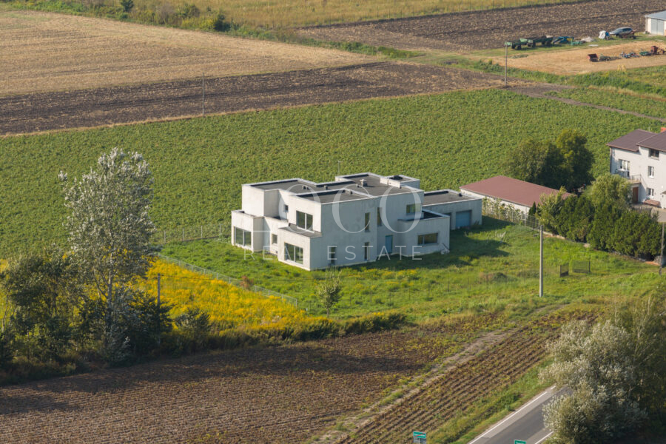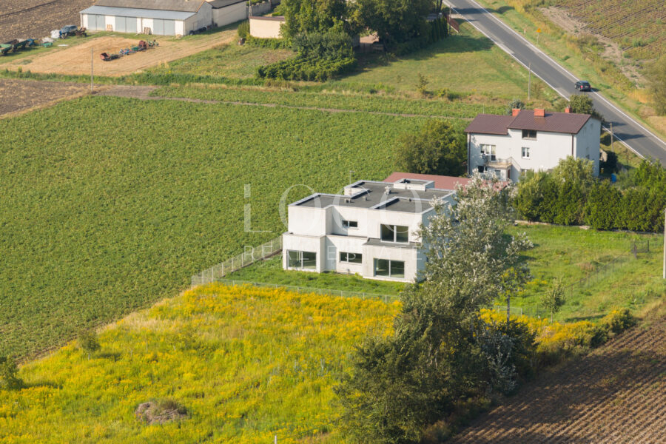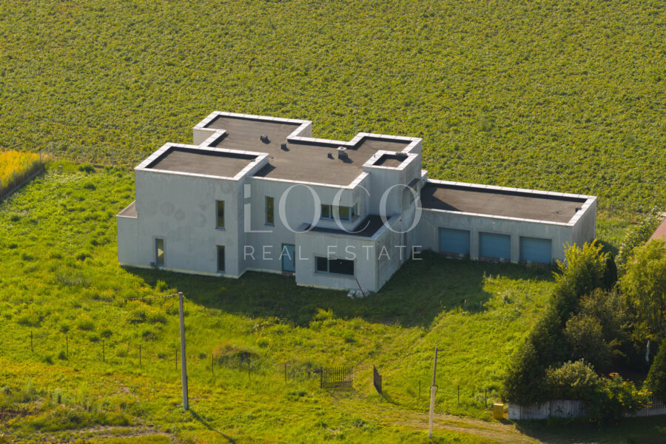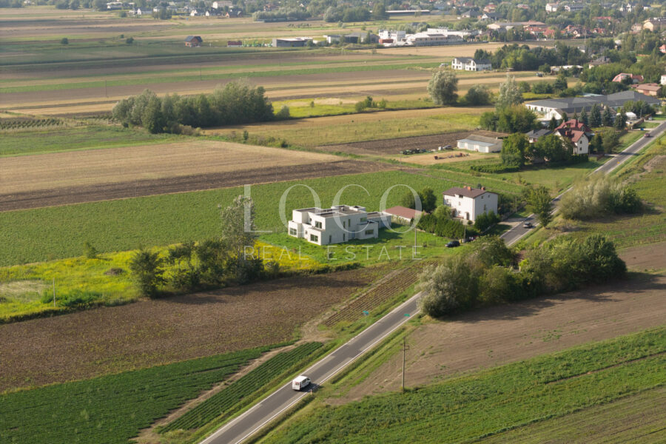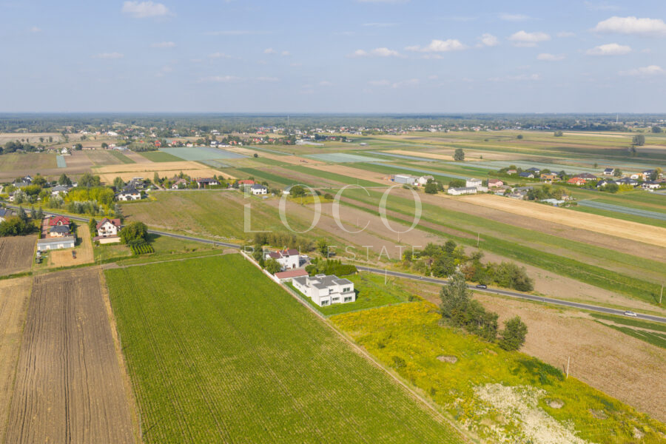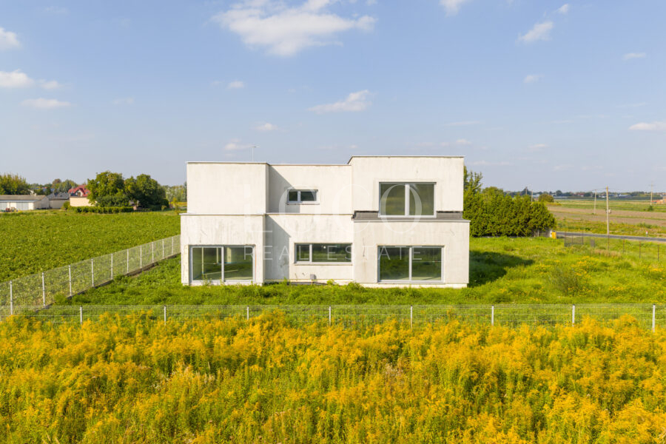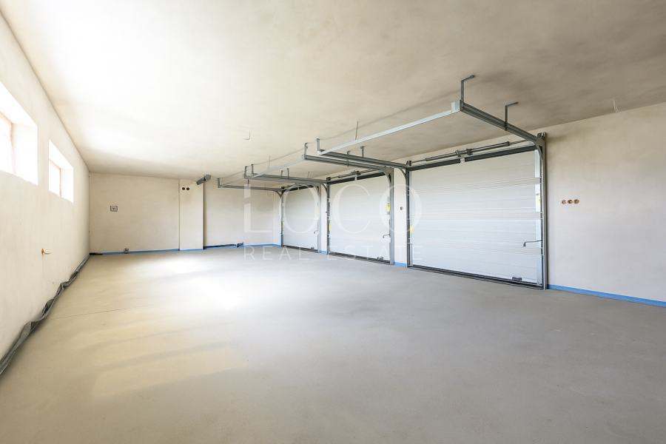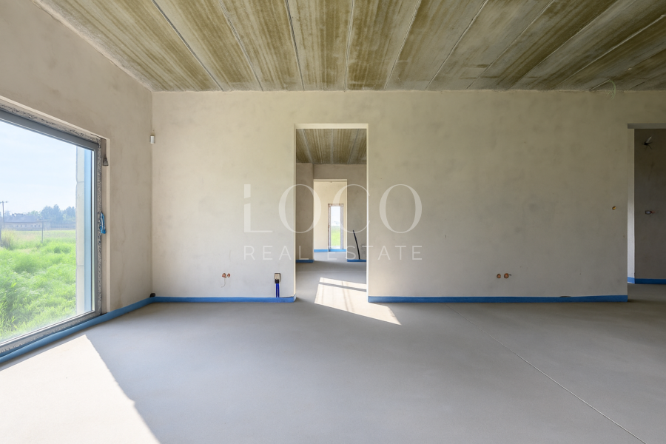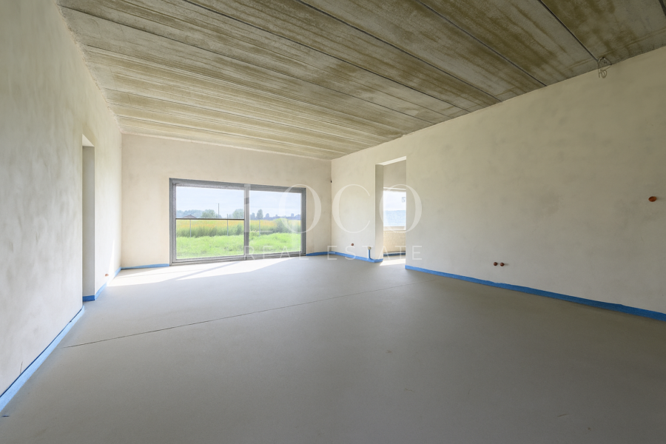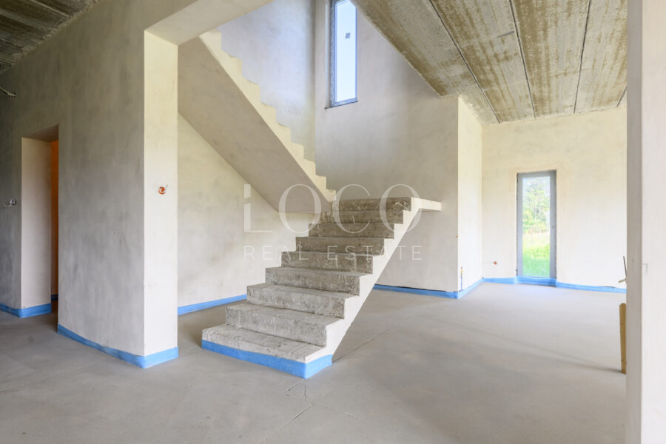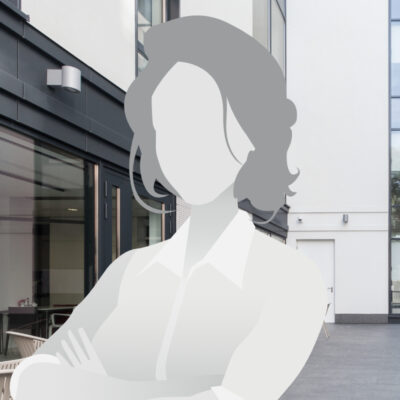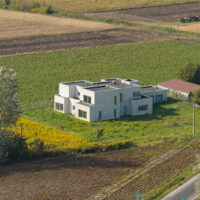
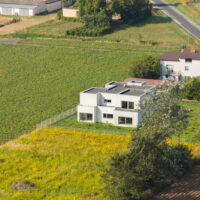
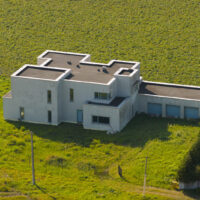
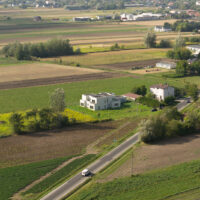
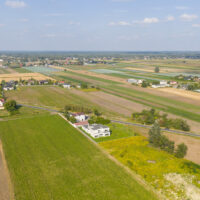
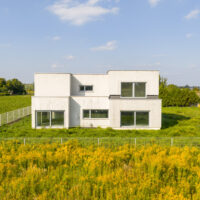
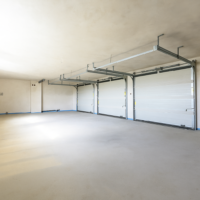
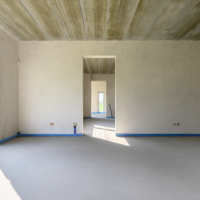
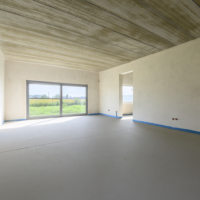
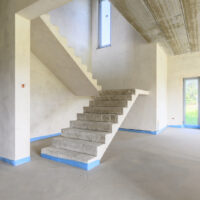
Sale, 430 m2
Location
Basic information
Building
Additional information
Nowoczesna nieruchomość w pobliżu Kampinosu
We invite you to explore this house for sale in Topolin, Stare Babice commune. The building features a modernist, simple structure, constructed according to a carefully considered design.
PROPERTY:
– fenced plot with an area of 2000 m2,
– usable area of the house 430 m2 , total 510 m2,
– large garage for 3 cars in the building, with access to the residential part,
SCHEDULE:
Ground floor – 247.00 m2 (vestibule, hall, semi-open space consisting of: living room, kitchen and dining room; pantry, room, wardrobe, toilet; on the west side there is a hidden room with a bathroom and utility rooms: boiler room, laundry room, garage). Possibility of extending to a terrace on the south side.
First floor – 183.00 m2 (north wing: master bedroom with access to the terrace, bright, spacious bathroom, 2 rooms, wardrobe, passage room; south wing: 2 bedrooms with en-suite bathrooms, access to the large terrace)
There are no sloped ceilings on the first floor. The abundance of windows and four-way exposure provide ample natural light to the building’s interior. Ceiling height on the ground floor is 315 cm.
DETAILS:
Built of high-quality materials, reinforced structural elements, screeds and plasters.
Utilities : electricity, gas, water – connected. Sewerage – in progress.
There is fiber optic and telephone line on the property.
Underfloor heating , divided into 3 zones: ground floor, first floor and garage.
Boiler room : Vaillant gas boiler with storage tank.
There is a 3-phase electrical connection in the garage.
Schüco burglar-proof windows, Wiśniowski entrance doors and garage doors.
Distributed central vacuum cleaner system.
Possibility of connecting a gas fireplace.
Gas connection to the island designed in the kitchen.
Alarm installed.
TECHNICAL INFORMATION:
The flat roof features a 2% lean concrete slope on the reinforced concrete ceiling, heated roof drains, a vapor barrier, 20cm mineral wool, and heat-sealed roofing felt.
Facade : designed with acrylic plaster on mesh, over 15cm Styrofoam. Portions of the façade are clad in wood.
Load-bearing walls made of Ytong 25cm aerated concrete blocks.
Partition walls made of 12 cm thick Ytong blocks.
Cross-reinforced reinforced concrete ceilings over the living area 18 cm, over the garage 20 cm.
COMMUNICATION:
The Bemowo metro station is 13 km away by car. Public transport is also available. Nearby, there’s an exit for Pruszków on the S2 expressway and the S8 route.
AREA:
Basic infrastructure (shops, educational institutions, services) is available in the immediate vicinity. Sparse single-family homes are available, along with farmland, forests, Kampinos Park, and sports facilities, such as a horse riding club and swimming pools. Stare Babice is 8 km away.
LEGAL STATUS:
Sale from a private person, secondary market, land and mortgage register
FOR WHOM:
Although designed with a large family in mind, the house would also be perfect as a commercial property . Numerous rooms located in different, widely separated wings of the house, with access to utilities, a spacious garage, and a large plot of land that could easily be hidden behind a taller fence, offer many possibilities.
I invite you to a presentation of the property.
The offer is for informational purposes only and does not constitute a commercial offer within the meaning of the law. LOCO Real Estate makes every effort to ensure that the content presented in our advertisements is up-to-date and reliable. Informations regarding in offers were obtained on the basis of owners’ statements.
