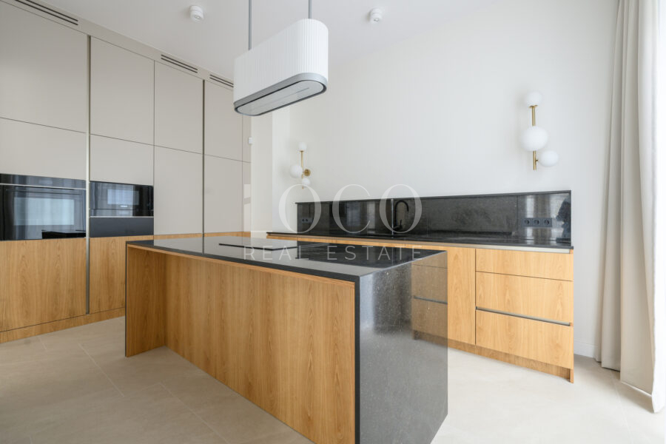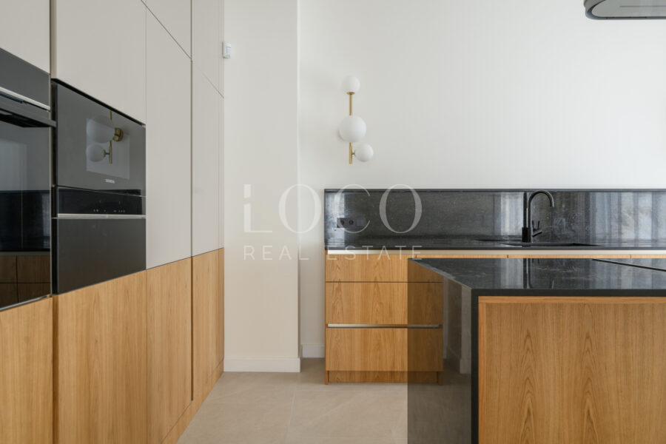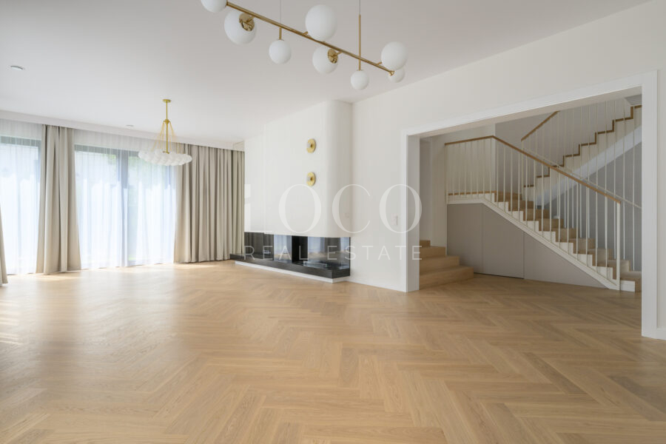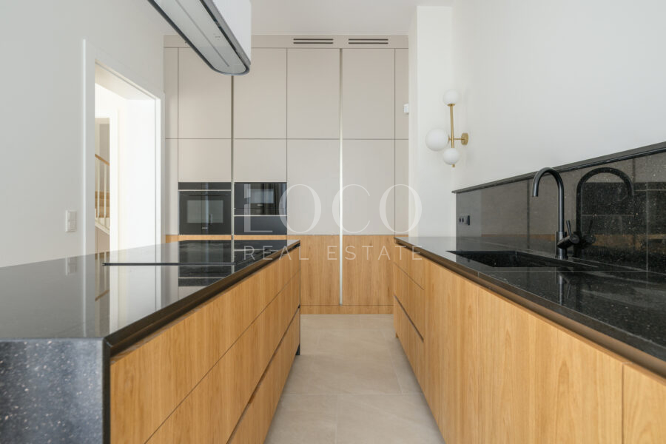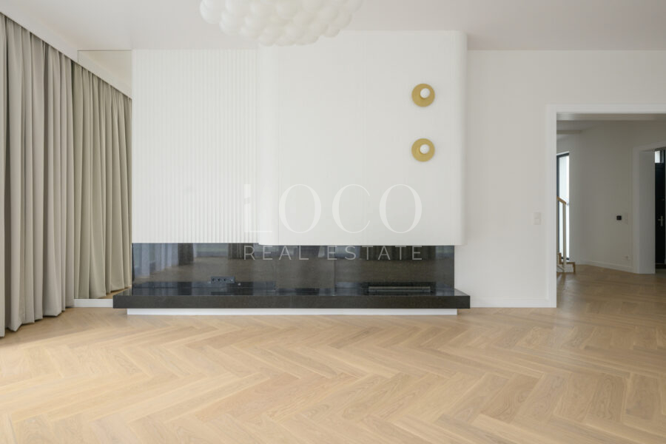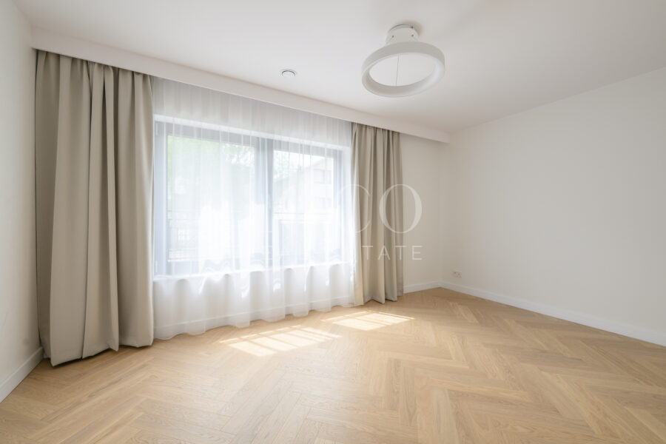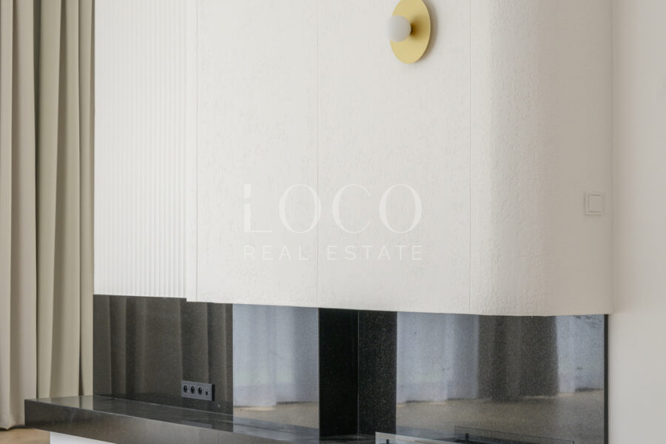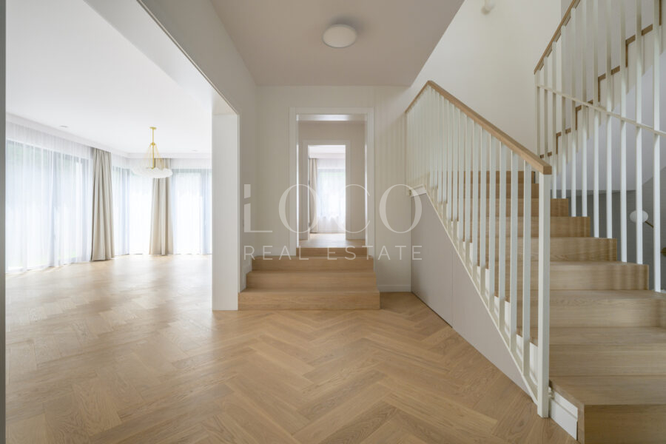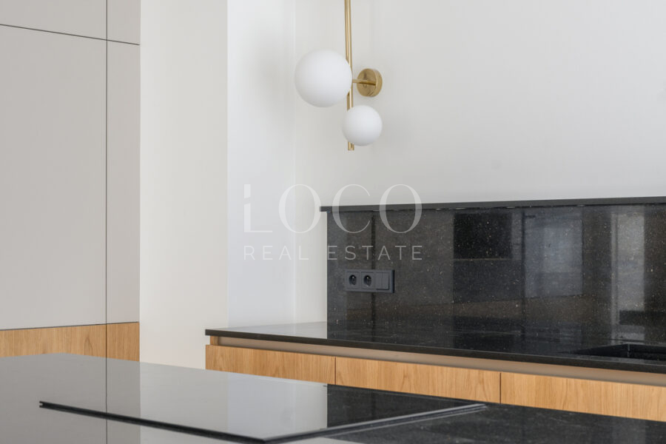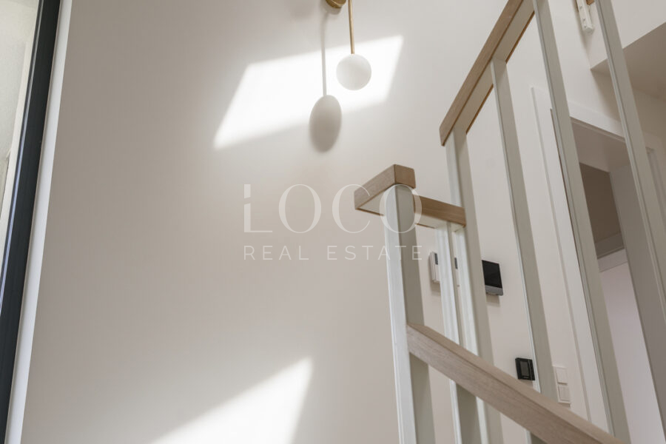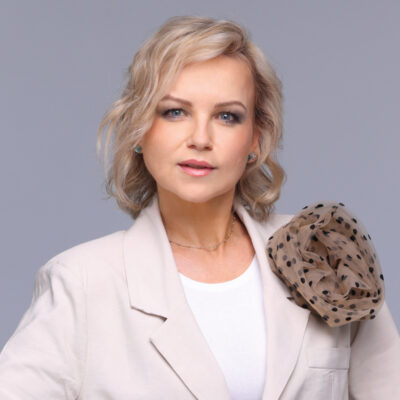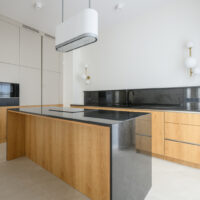
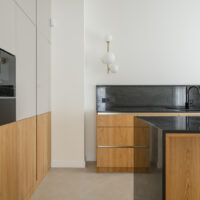
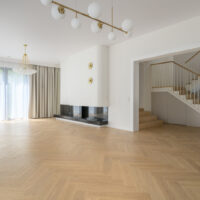
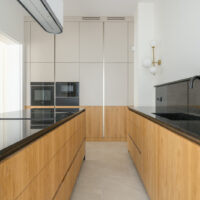
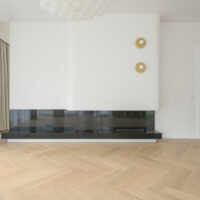
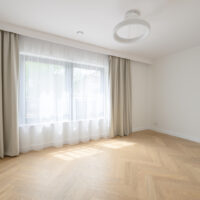
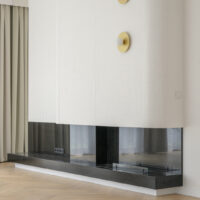
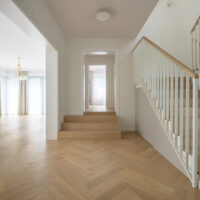
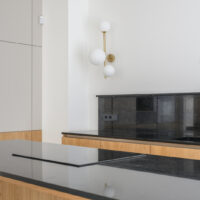
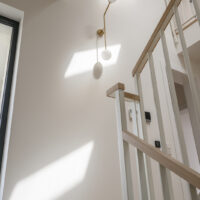
Sale, 263 m2
Location
Basic information
Building
Additional information
Wyjątkowy bliźniak, Wilanów Królewski
We invite you to explore the offer for the sale of a beautiful semi-detached house situated on a 357.5 m² plot. This exceptional property is an ideal place for those who value comfort, space, and modern solutions.
The house features a thoughtfully designed layout that ensures convenience and functionality. Spacious interiors, large windows, and high-quality finishing materials create a unique atmosphere.
LAYOUT
Plot Area: 357.5 m²
Garden area of 123 m² plus an additional 40 m² of terrace.
Usable Area of the Property: 263 m² + 50 m² attic
Garage Spaces: 90 m²
Ground Floor:
– Spacious and beautifully lit living room connected with dining area
– Semi-open kitchen with pantry
– Study
– Bathroom
– Wardrobe
– Toilet
The ceiling height of this floor is 3.0 m, combined with panoramic windows, ensuring ample natural light in the living area regardless of the time of day or season.
First Floor:
– Four comfortable bedrooms
– Three bathrooms
– Ceiling height of 3.0 m
– The master bedroom includes a private bathroom and spacious walk-in wardrobe
Attic:
Approximately 50 m² for individual use, ideal for a yoga room, fitness area, study, bedrooms, or home theater.
Basement:
– Garage with space for parking up to three cars
– Utility room
– Practical storage room
STANDARD
The house is in a developer’s finish and combines modern technologies with comfort and security. It boasts the following advantages:
Eco-Technologies:
Ground Source Heat Pump: Provides heating in winter and cooling in summer.
9.7 kW Photovoltaic System: Ensures energy efficiency (with 15-year monitoring).
Water Well: Automatic garden irrigation.
Heat Recovery Ventilation (HRV): Mechanical ventilation for healthy indoor air.
Underfloor Heating: Top-level thermal comfort.
2.7 m High Aluminum Windows: Triple glazing for excellent insulation.
Ceramic Roof Tiles: Durability and elegance.
Safe Home:
– P4 Anti-Burglary Windows and Doors: High-level security.
– Alarm System: Peace of mind and safety for your family.
– Electrically Controlled External Blinds on the 1st Floor: Additional protection.
– Separate Garage: Security for your vehicles.
– Outdoor lighting
Comfortable Home:
Room Height: 3 m for a spacious feeling.
Sunlight Exposure: Southwest orientation guarantees natural light.
Garage for 2/3 Cars: Convenient and safe parking.
Fireplace in Living Room: Coziness and warmth on chilly evenings.
Room and Bathroom on the Ground Floor: Ideal for guests or as a study.
4 Bedrooms and 3 Bathrooms on the First Floor: Comfort for the whole family.
Electric Car Charging Installation in Garage.
Media Wiring: TV and internet in every room.
40 m² Terrace: Space for outdoor relaxation.
Strzegom Granite Sidewalks: Elegance and durability outdoors.
LOCATION
The property is located in the tranquil and well-connected area of Wilanów Królewski, ensuring quick access to urban amenities, shops, schools, and recreational areas. Its prestigious location provides proximity to international schools: French, British, German. The house is an ideal choice for families and individuals seeking comfort amidst nature. Nearby attractions include the Museum of King Jan III’s Palace in Wilanów, Royal Wilanów center, Sadyba Best Mall, and many other attractions.
ADDITIONAL INFORMATION
We invite you to contact us for additional information and to schedule a property viewing. This is an exceptional offer that will meet the expectations of even the most discerning clients.
The offer is for informational purposes only and does not constitute a commercial offer within the meaning of the law. LOCO Real Estate makes every effort to ensure that the content presented in our advertisements is up-to-date and reliable. Informations regarding in offers were obtained on the basis of owners’ statements.
